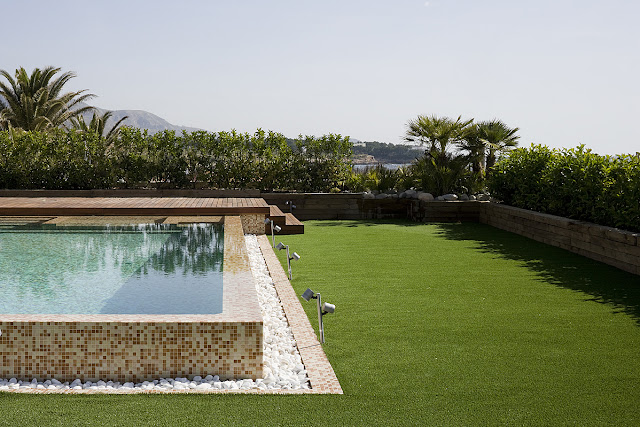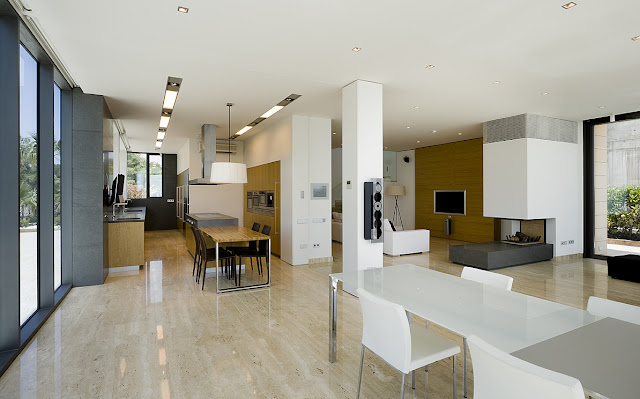Modern house in front of the sea
LOCATION
The small fishing town of l'Ametlla de Mar is located in the province of Tarragona on the Mediterranean coast close to the mouth of the River Ebro.
The town's coast is a rocky, rugged and very irregular landscape, composed of a great many of small inlets and promontories which have been sculpted by the sea through time.
Some of these inlets were historically used as natural harbours, spawning the colonization of the surroundings in the form of holiday housing developments. One of these harbours is Port de Cala Llises, in the Sant Jordi d'Alfama housing development. On its northern shore, an isthmus appears. This small peninsula is a flat, rectangular shaped parcel of land, 1500 square metres in size, and is the location for the house.
This terrain enjoys three outstanding views onto the landscape: the rocky coast sculpted by the forces of the sea; the infinite, exuberant and always changing horizon and the calm sea of the new harbour.
GENESIS
As if created by a tectonic cataclysm, the house rises from the earth as a complex and fragmented mass of shapes whose movement was abruptly stopped, as if they had been frozen after an internal explosion which decomposed its initial mass, and so generating its final shape with an exuberant sculptural character, similar to that of the coastline on which it is placed.
The result of these operations is an ensemble of mutually intersected shapes which project towards the outside while they also converge towards their new centre of gravity, which is the epicentre and cataclysmic genesis of this new rock formation.
Its fossilized shape, composed of the multiple surfaces resulting from this frozen movement, creates an amazing sequence of light and shadow-bathed scenes.
Its mass, made of solidified sand, shows its internal porosity. These interstitial spaces are partially blocked off so as to turn these caves into dwellings.
The air is solidified and turned into glass curtains which capture the sky and protect its dwellers. As the sun begins to fade, its reflection vanishes and the creature awakens from its lethargy, showing its activity with light and movement in its inside.
In the outside, the flow of lava is hardened, defining two sheets of pavement on top of which the new rock formation settles. One of these sheets is made of rough basaltic rock, whilst the other is made of smooth travertine. On the top, human activities will be established.
In front of the travertine sheet, a mass of tamed water acts as a small abstract pond which merges with the blue horizon.
In the rest of the area, vegetation takes its place, in the form of a green bed which marks the limits of the natural stone pavement. Its perimeter is marked by low vegetation composed of hedges and vertical plants which contrast with the marked horizontality of the building and its surroundings.
FORMALIZATION
The final form’s surfaces are designed as sheets of continuous skin which intersperse the opacity of stone with the transparency and reflectivity of glass, playing with different proportions which turn around themselves. These surfaces reach the shore, where the reflection of the sea and the sky take control completely of their glass spaces and make the building disappear.
In other fragments of the surfaces, this game is played on a smaller scale, nevertheless it still insists above all on gazing at the horizon whilst shutting out any influence from what might lie behind.
To that end, all its porosity is oriented towards the sea, whether frontally or tangentially, so as to give the impression of being alone and surrounded by water.
This sensation reaches its climax in an amazing manner when the stormy sea demonstrates all its power, causing the impressive waves to break against the rocks, hardly 50 metres away from the house.
Thus, the building is a great inert mass which during the day only appears to be alive by reflecting its surroundings.
However, at night its attitude changes, awakening from its slumber and showing some transparency through the glass curtains which lose their reflectivity and start showing their insides as if by magic. It is then when light begins to illuminate its ample inside spaces, and its previously opaque mass turns into a large luminous container which reveals all the exuberance of its interior architecture, becoming a box of light.

 |
Photographer: Lluis casals
|


 |
Photographer: Lluis casals
|
MATERIAL ESSENCE
Each of the different skins which the exterior surfaces are composed of were chosen on the grounds of their intrinsical properties, seeking the best integration of the natural raw materials with the most advanced technologies:
-Technified baked clay as the base for a light cavity-wall façade.
-Glass acting as solid air, reflecting the sky and the sea during the day and disappearing with the absence of daylight.
-Natural stone appearing as a geometrical carpet of continuous stony material.
-Vegetation adding a natural appearance to an abstract exterior.
The façades resemble sheets of sand and solid air which merge under an invisible mesh, arranging and modulating it whether as small scales or as large surfaces which trim each other, acting as solid skins to control light, vision, perspiration and access.
The baked clay is manufactured in small 60x30cm rectangular pieces which are inserted in a grid which arranges their placement, creating a technological light façade.
These large glass surfaces enclose a space with an outdoor character, defining a protection zone which is almost in the sea.
These large glass surfaces are transparent when seen from the inside, so as not to overshadow the landscape. Thus, serene and neutral materials are used, so as to place the sea in a prominent position in the wonderful scenery in which the rocky isthmus projecting into the sea plays the leading role.
Stone is placed as a continuous and perfectly geometrical carpet which emerges from the ground like a rug to land on, uniting inside and outside while defining its use depending on the material's hardness. The hardest stone, basalt, marks the service and vehicle access.
Travertine, with a slightly rubbed finish, shows a more delicate and expressive character and so acts as the pedestrian zone.
The low and protective perimeter vegetation is combined with vertical elements made from Washingtonia genus palm trees which contrast with the horizon's horizontality and the building's low profile.
An equilibrium between the materials was chosen for the interior skins, using neutral colours, natural materials, continuous tones, etc. so as to achieve the maximum interior serenity. Any superfluous elements were removed in order to avoid distracting the users from their views to the sea.
-Wood acting as a natural oak curtain on the walls.
-Natural stone as continuous shiny stone carpets.
-Stone as excavated blocks which contain the toilets and kitchen.
The wooden curtains hide doors which allow passage to different spaces and conceal hidden functions. Their appearance is that of sheets of nature, emphasised by the rings in the continuous oak wood which show the passing of time.
Yet again, soft and shiny textured sheets of marble turn into a continuous natural stone carpet which rises from the ground and frames the area intended for living.
The bathrooms are treated as marble blocks which are dug into from their inside, like artificial grottos from whose walls water emerges between the natural stone's veins and pores.
In the main bathroom and the spa, the intention was to take this sensation to the limit, by creating the illusion of taking a shower in a waterfall which emerges from the rocks in the middle of nature.
The water emerges from the rocks and disappears between the pavement's joints.
Surrounded by the marks the passing of time leaves on the rocks, the feeling of relaxation is total. Strategically placed hollows in the rocks frame the landscape as pictures of nature.
TECHNICAL MATTERS
Seeking a simple rule which arranges its complex volumes, a construction system which regulates and modulates absolutely everything was born.
The tectonic skin is turned into a completely technological system. Its composition is based on a ventilated cavity-wall façade which guarantees climatic comfort by means of a continuous thermal bridge free insulation.
The large transparent surfaces turn into glass curtains which equip each of the sheets with their adequate function. The closures must work as solar protection and thermal insulation at the same time. To that end, they are composed of reflecting tempered glass on the outside so as to avoid excessive solar collection and low thermal conductivity laminated glass in the inside so as to avoid heat loss.
Some elements of this skin behave like gills which are triggered automatically in order to control the house’s transpiration by opening or closing controlled parts of its modulation.
The hidden structural metalwork which supports it also houses the triggering mechanism for this quasi biological process.
All the house’s vital systems are centralized in a complex domotic system which controls the whole organism using its skins as instruments to make the building breathe, warm up, cool down, transpire, darken, etc. depending on the living conditions the user requires. Thus, the house turns into a machine for living.
The paving is conceived as a technological stone carpet which is cold during the summer and warm during the winter. To that end, a sophisticated system was set up to provide a gentle radiant heating during the cold months.
 |
Detail section
|
Location: Ametlla de Mar
Project & construction: 2007 - 2009
Surface: 510m2
Architects:
Ricard Ballesta - Main Architect, Project Manager & Interior Design
Manuel Marquez - Initial Project Architect
Design team - Collaborators:
Pere Amorós - Quantity Surveyor
Annabel Rivas - site assistant
Marc Mogas - Architect
Marc Escobar - Draftman
Photographer:
Eugeni Pons
Lluis Casals
Project & construction: 2007 - 2009
Surface: 510m2
Architects:
Ricard Ballesta - Main Architect, Project Manager & Interior Design
Manuel Marquez - Initial Project Architect
Design team - Collaborators:
Pere Amorós - Quantity Surveyor
Annabel Rivas - site assistant
Marc Mogas - Architect
Marc Escobar - Draftman
Photographer:
Eugeni Pons
Lluis Casals
Publications & Awards
Arquitectura y Diseño, num 104 - RBA
Les plus Beaux interieurs, vol 12 - VIP international
Eugeni Pons Photoshoot
Alan Stuart Stylist





























